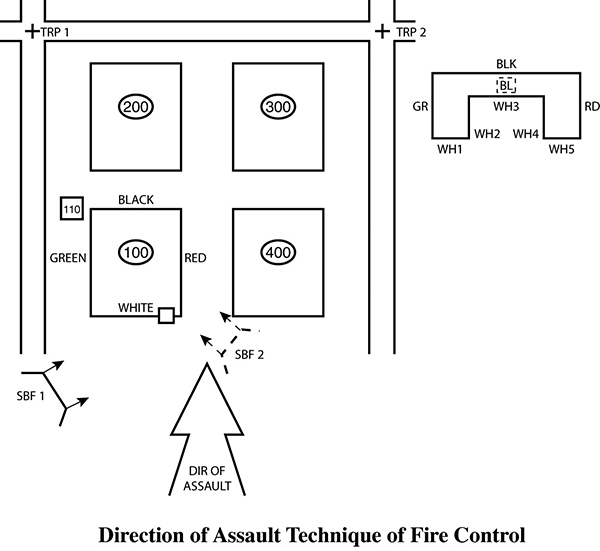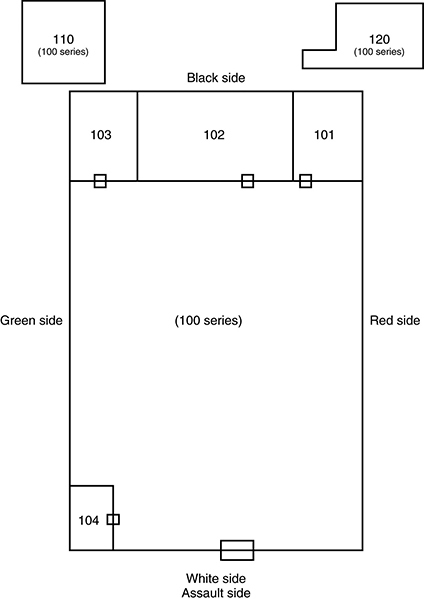The brevity code for the four sides of a building is as follows:
The white side is the side of the breach point
The black side is the side opposite of the breach point
The red side is the right side of the building (using the breach point as reference)
The green side is the left side of the building (using the breach point as reference)
This brevity code is used to avoid the possibility of confusion when deep in an urban setting and establishes the breach point as the reference point for that particular assault.
Assault a Building
The assault element must quickly and violently execute the assault and subsequent clearing operations. The momentum is maintained to deny the enemy time to organize a more determined resistance on other floors or in other rooms.
Approaches. All routes to the breach and/or entry point are planned in advance. The best route is confirmed and selected during the leaders’ reconnaissance. The route should allow the assault element to approach the breach (entry) point from the blind side, if possible.
Order of March. The method of breach usually determines the order of march. Establishing an order of march aids the team leader with command and control (C2) and minimizes exposure time in open areas and at the entry point. If the breach has been conducted prior to its arrival, the assault team quickly moves through the breach (entry) point. If a breach has not been made prior to its arrival at the breach point, and depending on the type of entry point to be made, the team leader conducts the breach himself or signals forward the breacher or element.
Conduct of the Breach. Soldiers may be fighting just to get to the breach point; therefore, proper fire and movement will be required all the way there. All members not conducting the breach will provide internal support and suppressive fires onto enemy targets and probable enemy positions using direct fire and grenades (ROE dependent). Additionally, the rest of the squad or platoon will provide support to secure (left, right, up, and down) the assault element in the three-dimensional environment.
Until an entry point into the building is established, all possible enemy positions and entryways are watched and suppressed as necessary for potential enemy and booby traps. If possible, the breach is conducted in such a manner as to allow the assault element to continue movement without having to wait at the breach (entry) point. Deception (by use of fragmentation grenades, concussion grenades, or stun grenades in an area other than the actual breach or entry point) should be used to confuse the enemy as to the location of the primary entry point.
Breaching Methods. There are six breaching methods:
1.Explosive breach. This method requires the use of an explosive composition such as C4, deta sheet explosives, or a manufactured shape charge directed against the target.
2.Ballistic breach. This method requires the use of a weapon firing a projectile at the breach point (shotgun).
3.Mechanical breach. This method uses machines such as quickie saws, chainsaws, hydraulic separators, or even the front of a vehicle.
4.Thermal breach. This method uses torches when steel bars or doors are encountered on the target.
5.Manual breach. This is the use of brute force, such as by means of a sledgehammer, ram, crowbar, etc.
6.Surreptitious breach. This method is the act of picking locks, scaling walls to gain access through windows, unlocking doors from the inside, etc.
Breach Locations. The success of the assault element often depends on the speed with which they gain access into the building. It is important that the breach location provides the assault element with covered or concealed access, fluid entry, and the ability to be overwatched by the support element. An example of this would be using a ladder on a wall with a rifleman who is responsible for covering the entry of the assault element from behind cover and on the high ground.
Security. Because of the three-dimensional enemy associated with urban terrain, the assault element must maintain 360-degree security during movement to the breach (entry) point. If the assault element is to stop in the vicinity of the breach (entry) point to wait for the breach element to complete its task, the support element must maintain suppressive fire to protect the assault element.
Assault Location. The assault may begin from the top or bottom of the building. Entering at the top and fighting downward is the preferred method of clearing a building. This method is only feasible, however, when the platoon can gain access to an upper floor or rooftop by ladder; from the windows or roofs of adjoining, secured buildings; or by helicopter. Entry at the bottom is common and may be the only option available. When entering from the bottom, breaching a wall is the preferred method because doors and windows may be booby-trapped and covered by fire from inside the structure. If the assault element must enter through a door or window, it should enter from a rear or flank position.
Suppressive Fires during the Assault. The blocking position (BP) provides suppressive fire while the assault force systematically clears the building. It also provides suppressive fire on adjacent buildings to prevent enemy reinforcements or withdrawal. The BP destroys or captures any enemy personnel trying to exit the building. It also must deal with civilians displaced by the assault.
Clearing Rooms. The platoon leader must ensure that the clearing squads carry enough room-marking equipment and plainly mark cleared rooms from the friendly side in accordance with unit SOPs. Markings must be visible to friendly units even if the operation occurs during limited visibility. The support force must understand which markings will be used and ensure that suppressive fires do not engage cleared rooms and floors. Maintaining awareness of where the assault teams are and of which rooms and floors have been cleared is imperative and a key C2 function for the platoon leader. (See the Enter Building and Clear Room battle drill on page 197 as an example.)
Direction of Assault Technique of Direct-Fire Planning and Control. In this technique, building numbers are assigned in a consistent pattern in relation to the direction of assault. In the example shown below, the buildings are numbered consecutively in a clockwise manner. Additionally, the sides of the buildings are color-coded consistently throughout the objective area (WHITE = breach side/direction of assault side, GREEN = left side, BLACK = rear side or opposite the breach point, RED = right side, BLUE = CCP). An odd-shaped building is also shown. Note that a “four-sided” concept was retained to minimize confusion.

The grid reference graphic (GRG) is a picture of the target area with structures labeled with a number so that the ground force commander can keep track of his force. This GRG is also given to close air support to aid in the precision needed for urban air support. All designations are labeled in relation to the direction of assault.

Enter and Clear a Building
Success or failure in urban terrain is often determined by actions taken instinctively by individual soldiers and fire teams as they encounter complex situations (such as the intermixing of combatants and civilians). Instinct in combat is a learned behavior that is only possible after realistic tough training. Training must make soldiers unconsciously competent in the skills sets needed to be successful in combat; this is especially true in the case of urban combat.