Now, according to the above calculations, the per floor volume of steel in each of the towers, is (a very generous) 2250 cubic feet. But this is only 67 percent of the volume of steel that we know was used in the construction of the tower. So, the big question is: Where is the other 33 percent? Where are the missing 32,000 tons of steel? What features of the building are being left out of the «official» explanations?
Could it be that each concrete floor was actually supported by weighty steel beams and not by the very flimsy trusses of the «official» story?
Well, the following picture, taken during the construction of the WTC, may hold the answer.
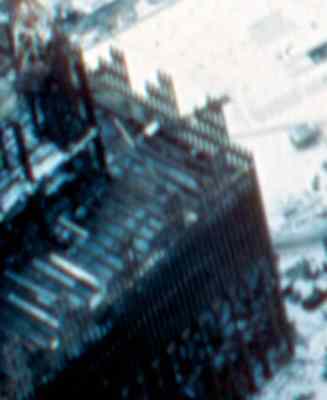
Here, one can see what appear to be large steel girders laid out according to the plan for the positioning of the supposed double trusses (this plan is pictured here). To make things clearer, the position of the girders have been marked in white in the photo below. Remember, that the perimeter columns which appear like a row of toothpicks in the visible sections of the wall, are actually 14 inches wide. Thus the floor joists do indeed appear to be quite large steel girders. One thing is certain though, they are not the claimed double trusses.
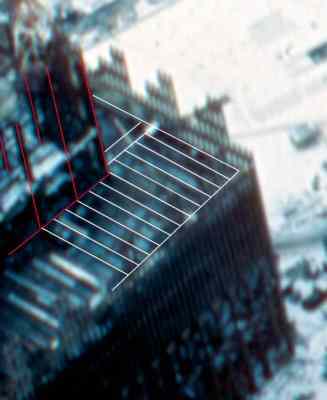
In this photo the vertical red lines correspond to visible core columns. The white lines (apart from the outer perimeter lines) correspond to visible floor joists.
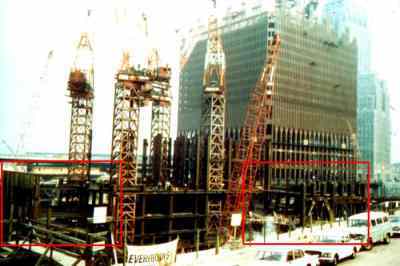
Above, is a photo of early construction work on the South Tower. Behind, is the North Tower and further back, the Verizon building. The photo was taken from the old extention of Greenwich Street (which was ripped up to make way for WTCs 4 and 5) looking north west. Some interesting aspects of the construction are presented in the following enlargements of the red-boxed regions.
In this enlargement one can see eight perimeter box columns at ten foot intervals (further up the structure these columns split into three smaller box columns at 40 inch intervals). Of course, what is of interest here are the eight (seven on the lower level and one on the upper) quite solid looking beams spanning the 35 foot gap between the perimeter wall and the central core, where the «official line» promised us there were only flimsy trusses.
In the foreground of this enlargement one can see eighteen perimeter box columns of the South Tower (those in the background are of the North Tower). If you look closely, you can just make out a single quite large beam spanning the 60 foot gap between the central core and the perimeter wall. Remember, that the corner core column to which this beam is attached is some 3 foot wide (and 16 inches deep). However, one floor below this, workers are working on a section of flooring held up by what appears to be trussing. One supposes that this is temporary flooring. If one looks carefully one can see a barrier rail to prevent workers from falling off the area supported by the trusses. This tends to support the case that this is temporary flooring.
Assuming that all the missing steel is contained in these beams we can estimate their cross-sectional area (the assumption that all the missing steel is contained in these beams is somewhat dubious, as I suspect that the sample of perimeter columns has been deliberately biased toward columns with thin cross-sections, and hence, that a significant percentage of the missing steel, is missing from the perimeter columns). Still, using this assumption, we have 1100 + 227 = 1327 cubic feet of steel to play with (the 227 comes from the no longer necessary double trussing). The total length of double trussing to be replaced is 4440 feet. Hence, the desired estimate of the cross-sectional area is:
1327/4440 x 144 = 43 square inches.
So, we have enough steel to replace the double trusses by H-beams (or I-beams, depending on how you view them) that are 24 inches deep, 10 inches wide and fabricated from one inch thick steel. These would be very, very strong beams, and would be much, much stronger than necessary to span the 35 and 60 foot spans from the central core to the perimeter wall.
It is worth emphasizing that these beams, plus the thicker stronger perimeter columns, would mean that WTC One and Two were actually traditional steel-framed buildings, that also incorporated extra thinner perimeter columns, to attain the rigidity necessary to resist wind loading.
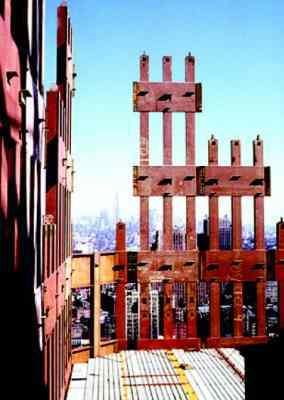
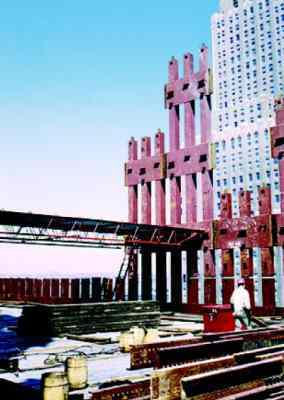
Above are pictures taken during the construction of the WTC. On the right is a picture of some 30 feet of trussing, which one supposes was temporary flooring. Note the vertical gaps in the box columns of the perimeter wall. Gaps in the box columns do not seem to be a sensible feature in a supposedly load bearing wall. Is this because the perimeter wall was not actually meant to be a load bearing wall as such, but a feature designed to give the WTC its required rigidity (against wind loading)? In the left photo note the yellow and red lines in the concrete. In the right photo note the three parallel light-colored lines (about 4 inches wide) in the concrete. One also wonders why the pile of steel in the foreground was hoisted up the building, unless it was to be incorporated in the structure. An answer to this question may be provided by the following photo.
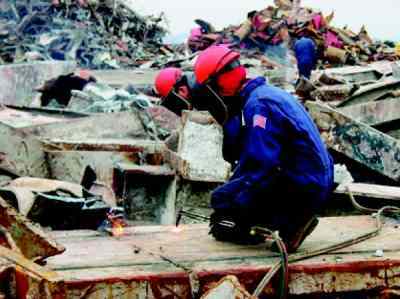
Between the workers cutting up a couple of WTC core columns, is a column with concrete still attached to the beams that are welded/bolted to it. These U-shaped beams look suspiciously like the lengths of steel in the foreground of the picture of the trussing. Is it possible that floor slab was some eight inches thick and laced with significant steel beams? Was the slab poured in situ and not prefabricated as some claim? Was the temporary flooring only necessary till the concrete in the floor slabs had set? And where does the following piece fit in the whole affair?
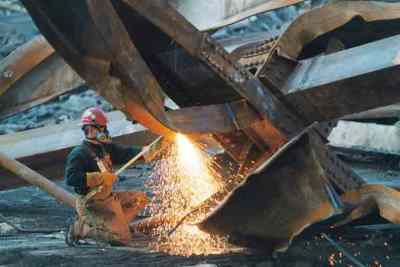
Conclusion
• Impacts of the magnitude of those that occurred on September 11 were considered by the designers of the twin towers and the towers were designed to survive them.
• The possibility of a jet-fuel fires the size of those that occurred on September 11 were considered by the designers of the twin towers and the towers were designed to survive them.
• In order to explain why the towers collapsed, where other steel framed buildings would have survived, the WTC conspirators invented the «truss theory».
• The «truss theory» is seriously flawed. It cannot explain how the perimeter wall transmits wind loading to the central core.
• The «truss theory», if accepted, leads to a 33 percent underestimate of the amount of steel in the towers. That is, the «truss theory» does not account for the whereabouts of 32,000 tons of steel (of 96,000 tons) used in the construction of each of the towers.